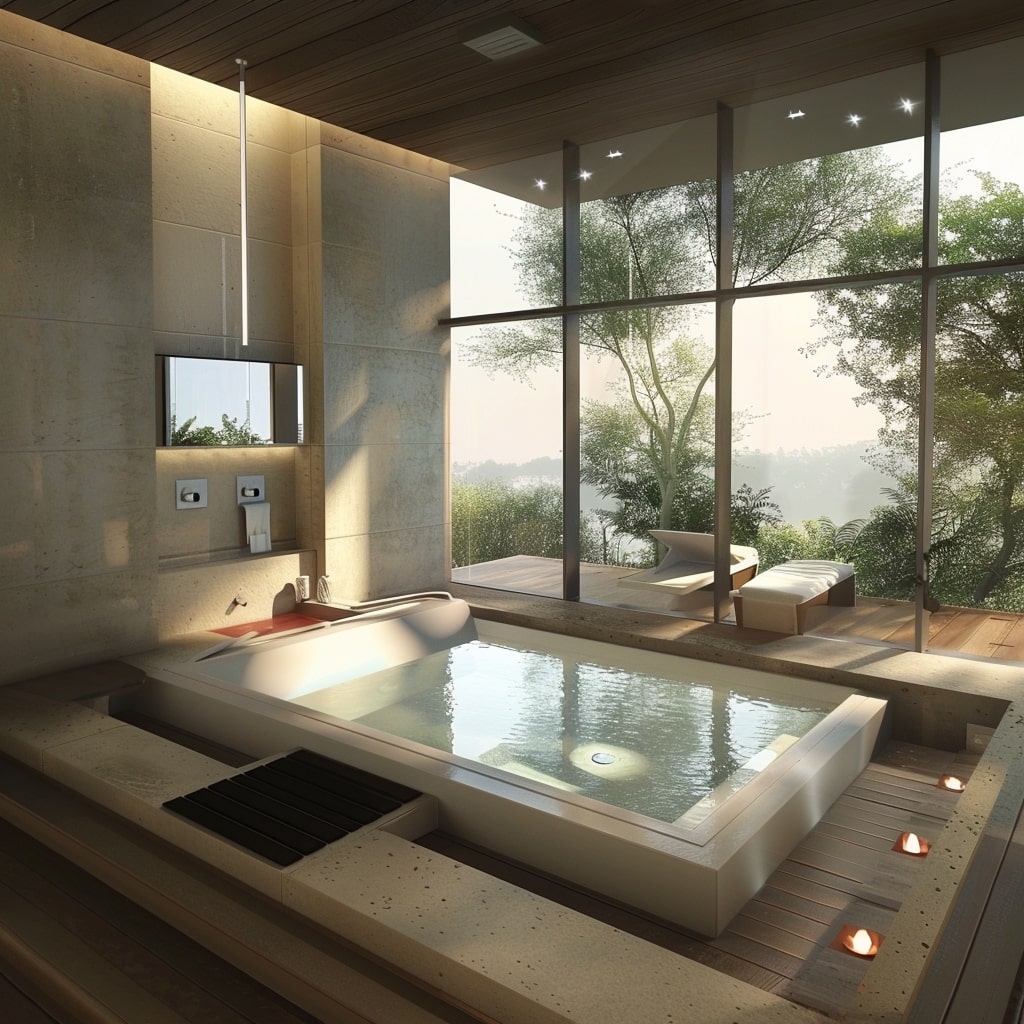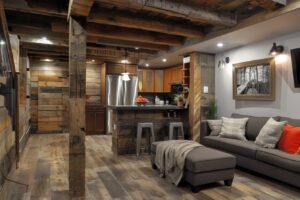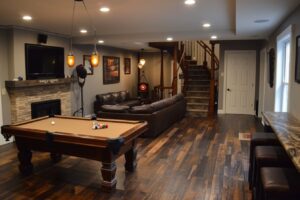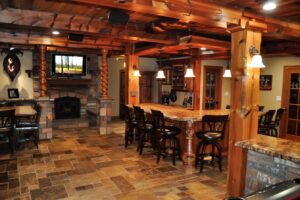Transform Your Bathroom: Why Open Concept Design?
Are you looking to elevate the aesthetic and functionality of your bathroom? Imagine walking into a space that feels airy, spacious, and seamlessly integrated with the rest of your home. Open concept bathroom designs offer precisely this experience. But what makes this design trend so appealing?
What is Open Concept Bathroom Design?
Breaking Down Walls for a Modern Look
Open concept bathroom design involves removing walls and barriers to create a cohesive and fluid space. This style is popular for its ability to make small bathrooms appear larger and more luxurious.
Key Features of Open Concept Bathrooms
- Seamless Integration: No distinct separation between the bathroom and adjoining spaces.
- Minimalist Aesthetics: Clean lines and simple fixtures to maintain an uncluttered look.
- Natural Light Utilization: Maximizing light to enhance the openness and brightness of the space.
Benefits of Open Concept Bathroom Design
Enhanced Spaciousness
One of the most significant advantages of an open concept bathroom is the illusion of more space. By eliminating walls, you create a sense of continuity and flow, making even the smallest bathrooms feel expansive.
Improved Accessibility
Open concept bathrooms are perfect for those seeking a more accessible space. The lack of barriers makes it easier to navigate, especially for individuals with mobility issues.
Modern and Stylish Appeal
This design trend is synonymous with modern luxury. The sleek, uncluttered look appeals to homeowners seeking a contemporary aesthetic.
Designing Your Open Concept Bathroom
Choosing the Right Fixtures
- Freestanding Tubs: These are perfect for an open layout, acting as a centerpiece without overwhelming the space.
- Walk-in Showers: Frameless glass enclosures maintain the open feel while providing functionality.
- Floating Vanities: These create a sense of more floor space, enhancing the overall open look.
Optimal Layout Planning
Careful planning is essential to ensure the bathroom remains functional. Consider the placement of plumbing and the flow of foot traffic to maintain convenience and comfort.
Incorporating Natural Elements
Bringing the Outdoors In
Incorporate natural materials like wood and stone to add warmth and texture to your bathroom. Large windows or skylights can also help to bring in natural light and connect the space with the outdoors.
Plant Life
Adding plants can enhance the aesthetic appeal and improve air quality, making your bathroom a more pleasant and healthy environment.
Maintenance Tips for Open Concept Bathrooms
Keeping It Clean
An open concept bathroom requires regular maintenance to keep it looking pristine. Here are some tips:
- Regular Cleaning: Keep surfaces and fixtures spotless to maintain the minimalist look.
- Declutter: Avoid unnecessary items that can disrupt the flow of the space.
- Check for Mold and Mildew: Ensure proper ventilation to prevent mold growth.
Why Choose Exclusive Home Build for Your Open Concept Bathroom?
Expertise in Bathroom Design
At Exclusive Home Build, we specialize in creating beautiful, functional open concept bathrooms. Our team of experienced designers and contractors work closely with you to bring your vision to life.
Custom Solutions
We understand that every home is unique. Our personalized approach ensures that your new bathroom perfectly fits your style and needs.
Get Started with Exclusive Home Build Today!
Transform your bathroom into an open, inviting space with our expert design services. Visit our website https://exclusivehomebuild.com/ to explore our portfolio and learn more about our offerings. If you’re in Macomb or Oakland Counties, contact us today for a free quote and start your journey towards a stunning open concept bathroom!






