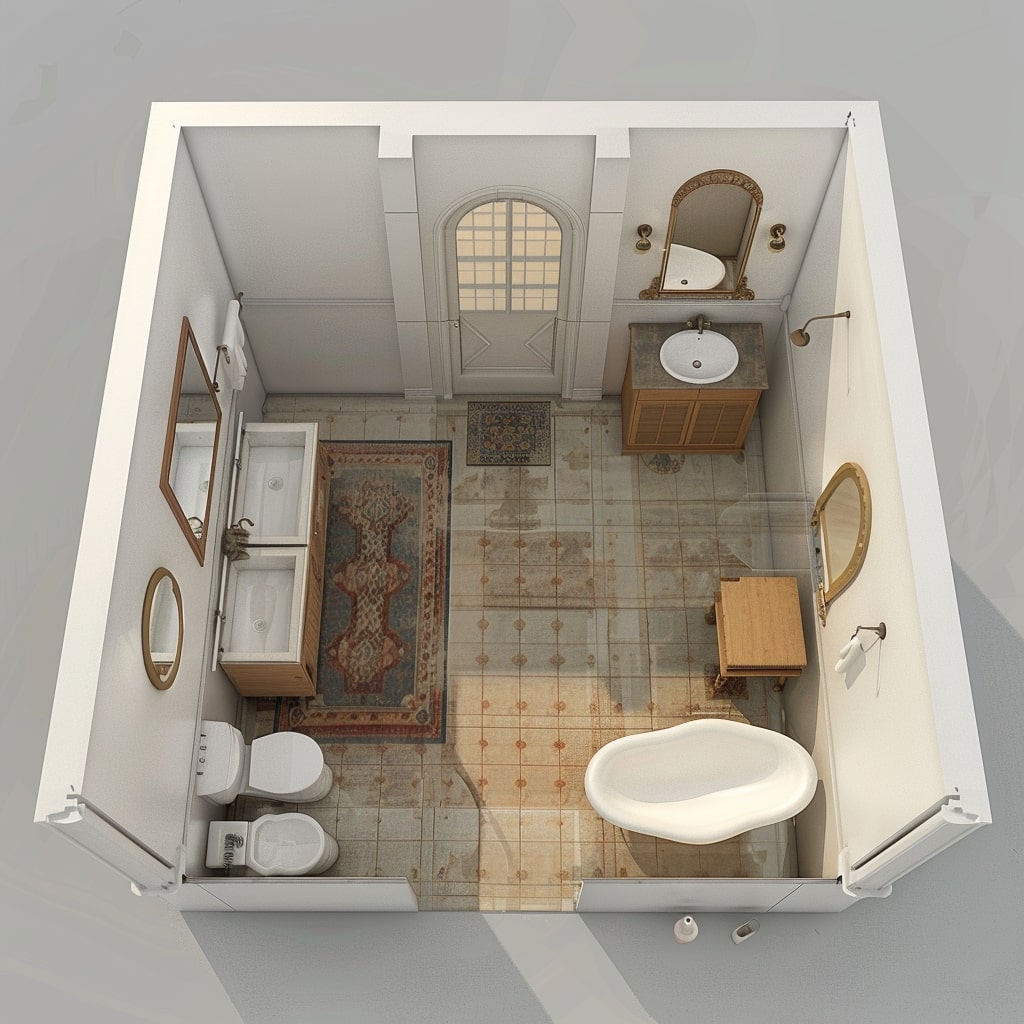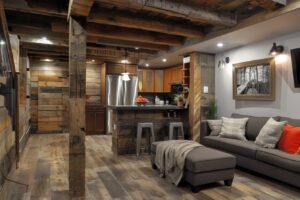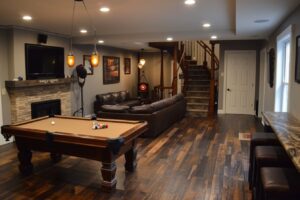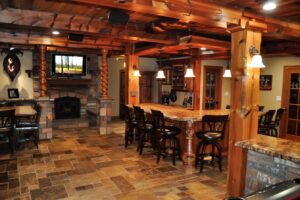Introduction
Are you frustrated with the clutter and inefficiency of your bathroom? Imagine transforming it into a space that is both functional and stylish. At Exclusive Home Build, we specialize in bathroom layout optimization, turning your bathroom into a sanctuary of order and elegance. Let’s explore how our services can enhance your bathroom’s flow and functionality.
Understanding Bathroom Layout Optimization
What is Bathroom Layout Optimization?
Bathroom layout optimization involves strategically arranging fixtures and storage solutions to maximize space and improve usability. This process includes considering the placement of sinks, toilets, showers, and bathtubs, as well as storage options.
Why is Bathroom Layout Optimization Important?
An optimized bathroom layout can:
- Increase the available space
- Improve accessibility and convenience
- Enhance the overall aesthetic appeal
- Boost your home’s resale value
Key Elements of an Efficient Bathroom Layout
1. Smart Fixture Placement
Sinks and Vanities
Placing sinks and vanities near the entrance can save space and improve accessibility. Consider wall-mounted sinks to free up floor space.
Toilets
Positioning the toilet in a more discreet area, such as behind a partial wall or in a separate alcove, can enhance privacy.
Showers and Bathtubs
Choose the right spot for showers and bathtubs to avoid interference with other fixtures and ensure adequate space for movement.
2. Maximizing Storage Solutions
Built-in Shelving
Utilize built-in shelving to keep toiletries organized without taking up floor space.
Under-Sink Storage
Incorporate under-sink cabinets and drawers for efficient storage of essentials.
Vertical Storage
Use vertical storage solutions, like tall cabinets and shelves, to make the most of your bathroom’s height.
Design Tips for Optimal Bathroom Layout
Choose the Right Layout
Galley Layout
Ideal for narrow spaces, a galley layout places fixtures along two parallel walls.
L-Shaped Layout
An L-shaped layout utilizes corner space effectively, offering more room for movement.
U-Shaped Layout
Perfect for larger bathrooms, a U-shaped layout provides ample storage and counter space.
Incorporate Proper Lighting
Natural Light
Maximize natural light by using large windows or skylights.
Artificial Lighting
Combine task lighting, ambient lighting, and accent lighting to create a well-lit and inviting bathroom.
Common Mistakes to Avoid
Overcrowding the Space
Avoid placing too many fixtures and storage units in the bathroom, as this can make it feel cramped and cluttered.
Ignoring Traffic Flow
Ensure there is enough space for easy movement between fixtures. A well-planned layout considers the flow of traffic.
Skimping on Storage
Inadequate storage can lead to clutter, so prioritize ample storage solutions in your design.
Conclusion
Optimizing your bathroom layout is crucial for enhancing both functionality and aesthetics. At Exclusive Home Build, we offer expert bathroom layout optimization services to transform your bathroom into a beautifully efficient space. Visit our website at https://exclusivehomebuild.com/ and contact us for a free quote if you’re in the Macomb and Oakland Counties area. Let us help you create the bathroom of your dreams!






