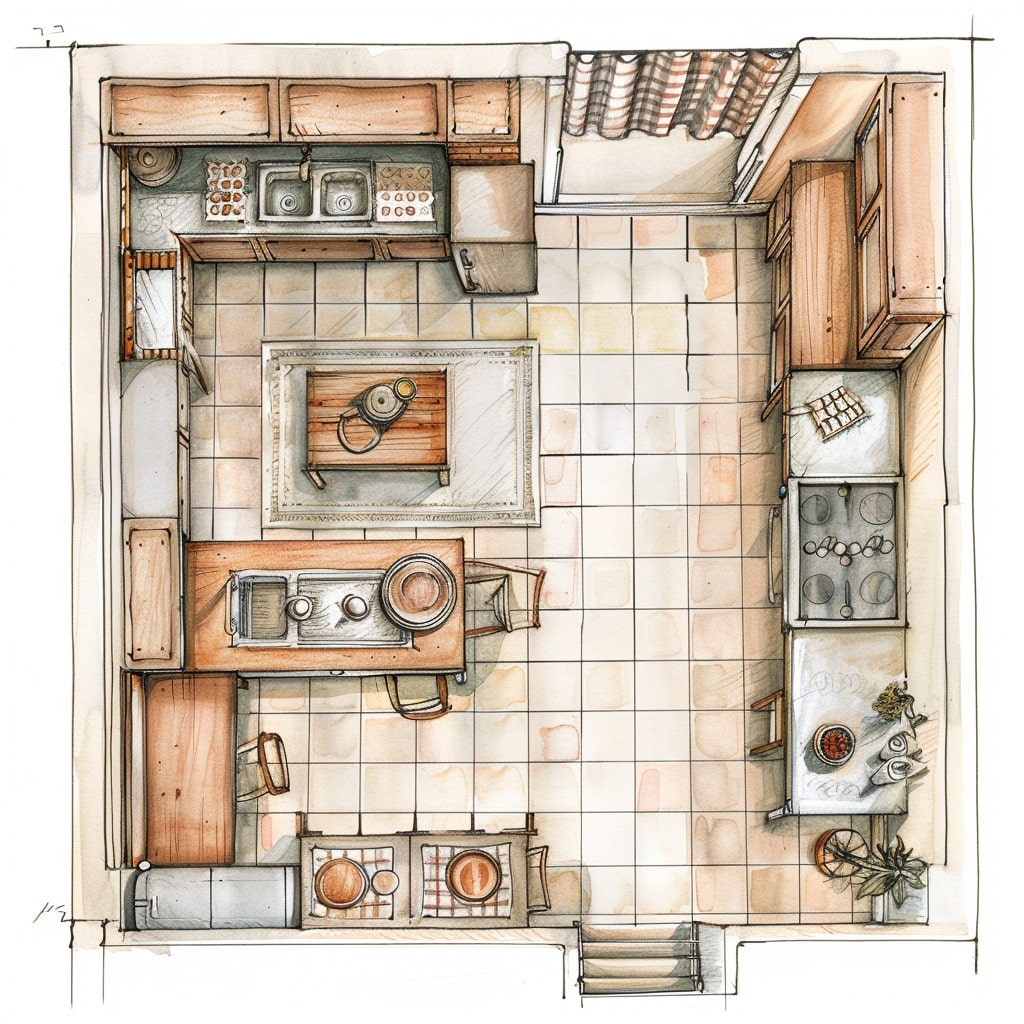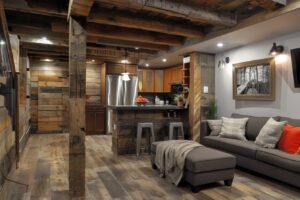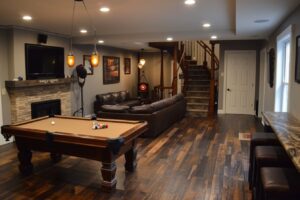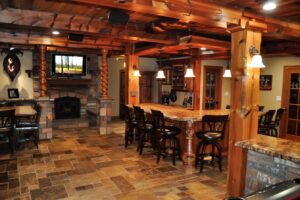Is your kitchen layout working for you, or are you constantly battling inefficiencies? A well-organized kitchen can make cooking and entertaining a pleasure rather than a chore. In this article, we’ll explore how to optimize your kitchen layout for maximum efficiency, ensuring that every inch of your space is utilized effectively.
Understanding the Importance of Kitchen Layout
The Role of Layout in Kitchen Functionality
Your kitchen layout directly impacts how easily you can navigate and use the space. An optimized layout considers workflow, storage, and accessibility to create a harmonious environment.
- Workflow Efficiency
- Work Triangle Concept: Ensure your sink, stove, and refrigerator form an efficient triangle.
- Zoning: Separate areas for cooking, prepping, and cleaning.
- Maximizing Storage
- Cabinet Solutions: Utilize vertical space with custom cabinetry.
- Drawer Organization: Implement pull-out shelves and dividers.
Key Elements of an Optimized Kitchen Layout
Work Zones: The Foundation of Efficiency
Creating distinct work zones helps streamline kitchen activities.
- Preparation Zone
- Counter Space: Ample space for chopping and assembling ingredients.
- Proximity to Sink and Stove: Facilitates smooth movement.
- Cooking Zone
- Stove and Oven Placement: Central location with easy access to utensils.
- Ventilation: Proper exhaust systems to maintain air quality.
- Cleaning Zone
- Sink Location: Near dishwasher and trash disposal for convenience.
- Storage for Cleaning Supplies: Easily accessible but out of sight.
Design Tips for an Efficient Kitchen
Utilize the Right Materials and Fixtures
The materials and fixtures you choose can enhance both the aesthetics and functionality of your kitchen.
- Countertops
- Durable and Easy to Clean: Quartz or granite for longevity.
- Sufficient Space: Enough room for appliances and food prep.
- Lighting
- Task Lighting: Focused lights for cooking and prep areas.
- Ambient Lighting: Soft lighting for overall illumination.
Common Mistakes to Avoid
Avoiding Inefficient Designs
Being aware of common pitfalls can help you avoid inefficiencies in your kitchen layout.
- Poor Traffic Flow
- Obstructions: Ensure pathways are clear and unobstructed.
- Space Between Fixtures: Maintain adequate space between key areas.
- Insufficient Storage
- Underutilized Spaces: Maximize storage in every nook and cranny.
- Overcrowded Countertops: Keep countertops clutter-free.
Why Choose Exclusive Home Build for Your Kitchen Layout Optimization
Our Expertise and Commitment
At Exclusive Home Build, we pride ourselves on transforming kitchens into efficient, beautiful spaces.
- Customized Solutions
- Tailored Designs: Each kitchen layout is customized to your specific needs.
- High-Quality Materials: We use only the best materials to ensure durability and style.
- Client Satisfaction
- Dedicated Service: Our team works closely with you throughout the entire process.
- Proven Results: Check out our portfolio for examples of our work.
Conclusion
Optimizing your kitchen layout is essential for creating a functional and enjoyable space. By focusing on workflow efficiency, maximizing storage, and choosing the right materials, you can transform your kitchen into the heart of your home. For those in Macomb and Oakland Counties in Michigan, Exclusive Home Build offers professional kitchen layout optimization services. Visit our website https://exclusivehomebuild.com/ and reach out for a free quote. Let us help you create the kitchen of your dreams!






