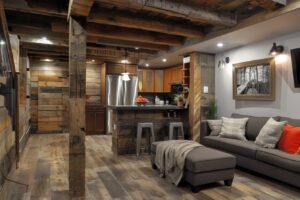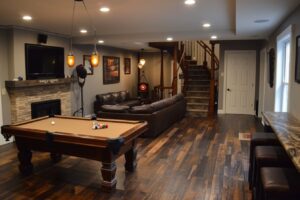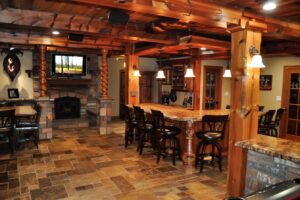Are you looking to transform your basement into an open, inviting space that seamlessly integrates with the rest of your home? Open concept basement design could be the solution you’ve been searching for. With Exclusive Home Build, you can turn your basement into a functional and stylish living area that enhances your home’s overall appeal.
The Benefits of Open Concept Basement Design
Increased Usable Space
One of the primary advantages of an open concept basement design is the significant increase in usable space. Without walls dividing the area, you can utilize the entire basement for various activities, from entertainment and relaxation to storage and workspaces.
Enhanced Natural Light
By removing walls and barriers, natural light can flow more freely throughout the basement. This not only makes the space feel larger and more inviting but also reduces the need for artificial lighting during the day.
Improved Aesthetics
An open concept design creates a modern, cohesive look that can elevate the aesthetic appeal of your basement. It allows for a more flexible layout, where you can incorporate various design elements and furnishings that complement your personal style.
Steps to Achieve an Open Concept Basement Design
1. Assessing Your Basement Space
Before diving into the design process, it’s essential to evaluate the current state of your basement. Consider factors such as ceiling height, existing structural elements, and potential challenges like moisture or ventilation issues.
2. Planning the Layout
An effective open concept basement design requires careful planning of the layout. Determine how you want to use the space and designate specific areas for different functions, such as a home theater, gym, or office.
3. Removing Non-Structural Walls
To create an open concept, you may need to remove non-structural walls. It’s crucial to consult with professionals to ensure that the walls you plan to remove are not load-bearing. If structural changes are necessary, our team at Exclusive Home Build can provide expert guidance and solutions.
4. Incorporating Design Elements
Enhance your open concept basement with thoughtful design elements:
- Lighting: Install recessed lighting or pendant lights to brighten the space.
- Flooring: Choose durable, stylish flooring options like laminate, vinyl, or carpet tiles.
- Color Scheme: Opt for light, neutral colors to create an airy, spacious feel.
Design Ideas for Open Concept Basements
Multi-Functional Spaces
Create zones within your open basement that serve multiple purposes. For instance:
- Entertainment Area: Set up a large TV, comfortable seating, and a sound system.
- Home Office: Incorporate a desk, storage solutions, and adequate lighting.
- Fitness Zone: Designate an area for exercise equipment and yoga mats.
Storage Solutions
Maximize storage in your open concept basement without compromising on style:
- Built-In Shelving: Integrate shelves into walls to keep items organized and accessible.
- Hidden Storage: Use furniture with hidden compartments, such as ottomans and benches.
Transform Your Basement with Exclusive Home Build
At Exclusive Home Build, we specialize in creating stunning open concept basement designs that suit your unique needs and preferences. Our experienced team will work with you every step of the way, from initial planning to final execution, ensuring a smooth and successful project.
For more inspiration and ideas on open concept basement designs, visit Houzz and Pinterest.
Contact Us for a Free Quote
Ready to transform your basement into an open, inviting space? Visit our website at https://exclusivehomebuild.com/ and contact us today for a free quote. Let Exclusive Home Build help you create the basement of your dreams in Macomb and Oakland Counties, Michigan.






