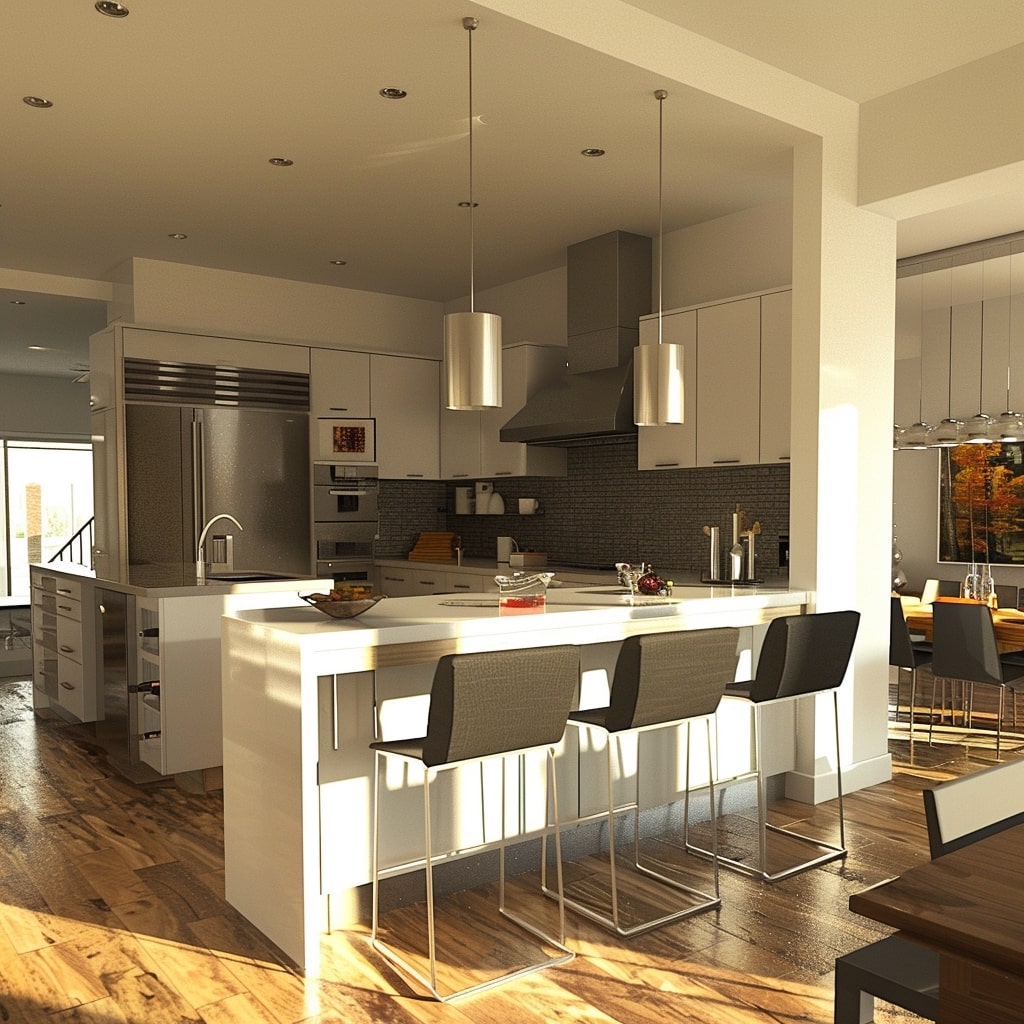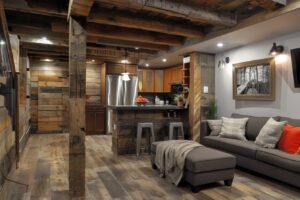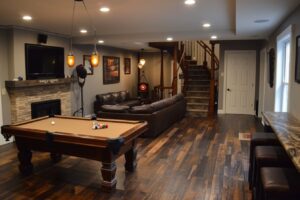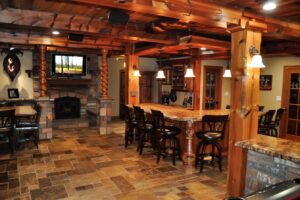Transform Your Home with an Open Concept Kitchen Design
Have you ever walked into a home and instantly felt welcomed by its open, airy kitchen? An open concept kitchen design can transform your Michigan home into a warm and inviting space for family and friends. Whether you’re an avid cook or love entertaining, this layout offers numerous benefits that go beyond aesthetics. Keep reading to discover how an open concept kitchen can elevate your home and why Exclusive Home Build is your go-to partner for this transformation.
The Benefits of an Open Concept Kitchen Design
Enhanced Social Interaction
One of the standout features of an open concept kitchen is the seamless integration of cooking and living spaces, promoting enhanced social interaction. This design allows you to:
- Cook and socialize simultaneously: No more isolation while preparing meals; stay connected with family and guests.
- Watch over children: Keep an eye on your kids while they play or do homework in the adjoining living area.
- Entertain with ease: Hosting parties and gatherings becomes more enjoyable when your kitchen and living areas are combined.
Increased Natural Light
Open concept kitchens typically benefit from more natural light, creating a bright and welcoming atmosphere. The removal of walls allows light to flow freely, which can:
- Improve mood and well-being: Natural light is known to enhance mood and create a positive environment.
- Save on energy costs: Reduce the need for artificial lighting during the day, lowering your energy bills.
Design Elements to Consider
Choosing the Right Layout
Selecting the appropriate layout is crucial for a successful open concept kitchen design. Here are some popular options:
- L-shaped layout: Ideal for maximizing corner space and providing ample counter space.
- U-shaped layout: Offers plenty of storage and counter space, perfect for larger kitchens.
- Island layout: A versatile option that can include seating, additional storage, and prep space.
Selecting Quality Materials
Investing in high-quality materials ensures durability and a timeless look. Consider:
- Countertops: Quartz, granite, and marble are excellent choices for their durability and aesthetic appeal.
- Cabinetry: Opt for solid wood or high-quality veneers to ensure longevity and a luxurious finish.
- Flooring: Hardwood or tile flooring can provide a cohesive and elegant look that complements the open design.
Tips for a Successful Open Concept Kitchen Design
Plan for Adequate Storage
Storage is essential in an open concept kitchen to maintain a clean and organized space. Incorporate:
- Pull-out pantries: Maximize space and keep items easily accessible.
- Built-in cabinets: Use vertical space efficiently with floor-to-ceiling cabinets.
- Multi-functional islands: Islands with built-in storage can help keep your kitchen clutter-free.
Incorporate a Focal Point
Creating a focal point can enhance the overall aesthetic of your open concept kitchen. Consider:
- A statement island: Choose a unique countertop material or a bold color for your island.
- Feature lighting: Install eye-catching pendant lights or a chandelier above the island or dining area.
- Artwork or backsplash: A stunning piece of artwork or an intricate backsplash can add personality and style.
Common Mistakes to Avoid
Overlooking Ventilation
Proper ventilation is crucial in an open concept kitchen to prevent cooking odors from permeating the entire living space. Ensure you:
- Install a powerful range hood: Choose a range hood that efficiently removes smoke, steam, and odors.
- Maintain ventilation systems: Regularly clean and maintain your ventilation system to ensure optimal performance.
Ignoring Workflow
An efficient workflow is key to a functional kitchen. Pay attention to:
- The kitchen triangle: Position the sink, stove, and refrigerator in a triangular layout to minimize movement and enhance efficiency.
- Accessibility: Ensure frequently used items are easily accessible and not obstructed by other elements.
Conclusion
Creating an open concept kitchen design in your Michigan home can revolutionize your living space, making it more inviting, functional, and stylish. At Exclusive Home Build, we specialize in designing and building custom kitchens that reflect your unique taste and needs. Visit our website to explore our services and get inspired by our portfolio. If you’re in Macomb or Oakland Counties, reach out to us for a free quote and let us help you transform your kitchen into the heart of your home.






